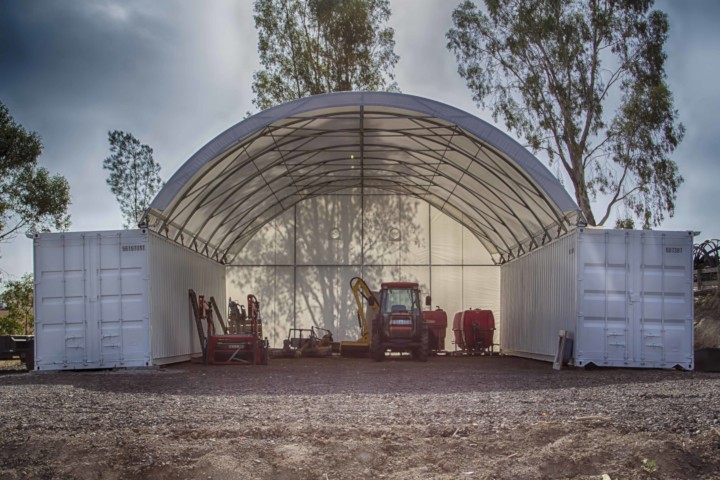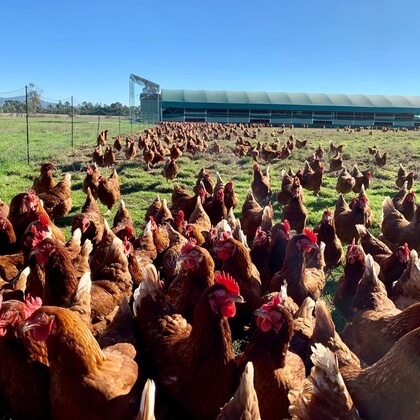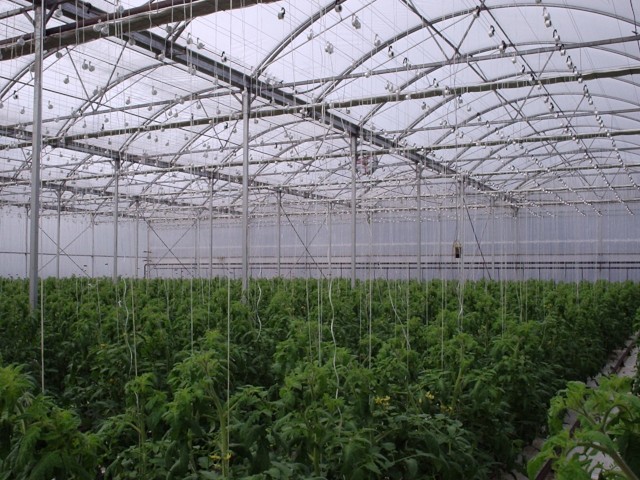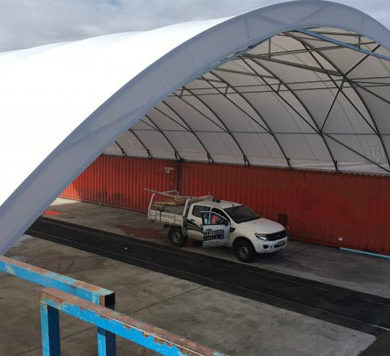
Project Details:
CONTAIN-A-COVER Kit
16m wide x 80 foot long
Hold down anchors installed from shipping containers to concrete.
Installation by the CONTAIN-A-COVER team
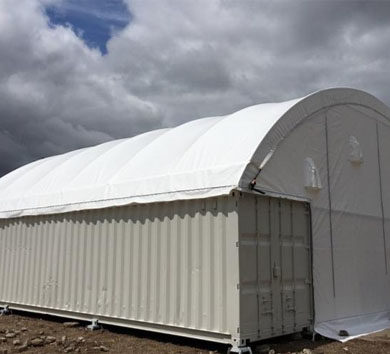
Project Details:
CONTAIN-A-COVER KIT
12m wide x 40 foot long Full rear end wall
Shipping containers painted in Surf Mist with pedestrian acess doors. Shipping container footings installed.
Internal and external lighting installed by our Registered Electrician with full certificate of compliance.
Full project management including site SWMS and WHS requirements.
Manufacture and installation by the CONTAIN-A-COVER team
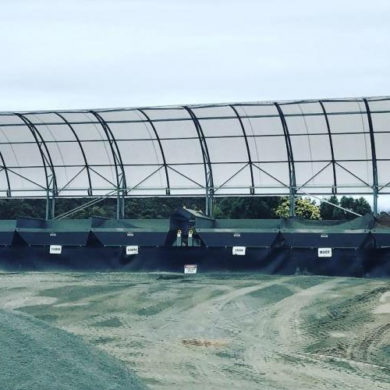
Project Details:
CONTAIN-A-COVER Cantilever Hoop Structure
5m wide x 12.5m long
Engineered cleat attachment to existing structure
Overhead clearance for machine loading
Designed, manufactured and installed by the CONTAIN-A-COVER Team
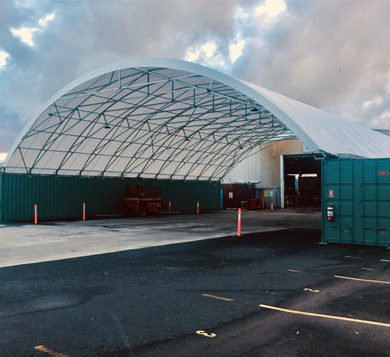
Project Details:
CONTAIN-A-COVER KIT 20m x 80 foot long
Full building permit project management.
Architectural drawings
Site specific engineering
Electrical, plumbing and fire safety works
Shipping container footings, ballast and hold down to meet Australian wind condition ratings and Council building permit requirements
Gutters plumbed to storm water
Installation by the CONTAIN-A-COVER team
Fully co-ordinated and managed by the professional CONTAIN-A-COVER team right through to Certificate of Compliance
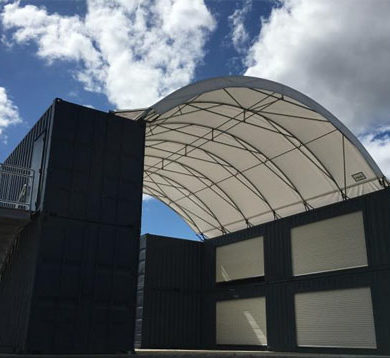
Project Details:
CONTAIN-A-COVER KIT 10m wide x 40 foot long
Shipping Container modifications
- Painted in Ocean Blue - Pedestrian Access Doors - Motorised Roller Doors
Stairs and hand rails
Engineering, Architectural Drawings, Council Permit
Installation by the CONTAIN-A-COVER Team
Full Project Management
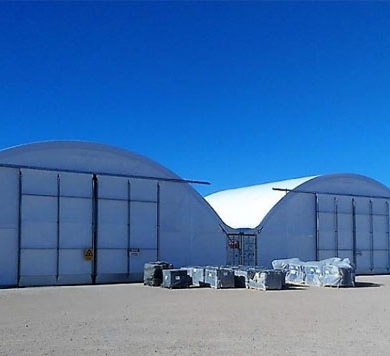
Project Details:
Croft container dome: 18m wide x 40 foot long
Full end walls at the rear of the structure
Wind Rated to Cycling Region C
Large sliding doors 5.8m high with 7.3m wide opening to allow for large trucks
Full engineered site specific requirements, compliance and drawings
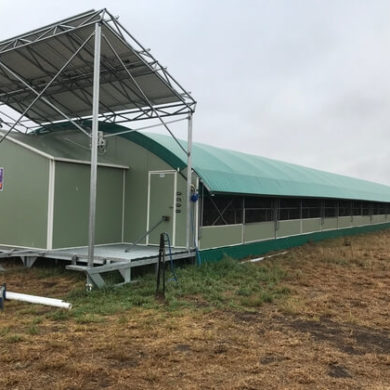
Project Details:
Size: 10m wide x 45m long
Skid made from hot dipped galvanised steel with the balance of the structural frame in galvanised tubular steel.
Walls with foam insulated panels, chicken netting and manually operated fabric roll up blinds. Automated side doors for hen access.
Facilities room and frame for solar panel and feeding silo installation.
Rainwater gutters and downpipes for water catchment and run off.
Fully towable using a spreader bar with chain connection.
Fully designed, manufactured and installed on site by the Croft Structures team.
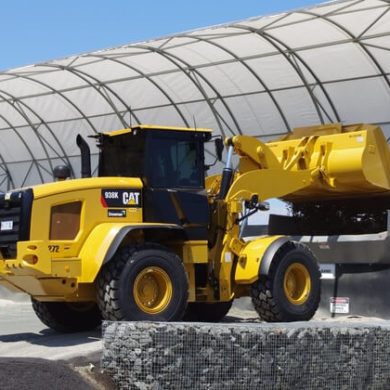
Project Details:
5m wide x 12.5m long
Fully designed, manufactured and installed by the Croft Structures Team.
Engineered cleat attachment to existing structure
Provides 2.8m overhead clearance for machine loading and unloading into dry bunkers
Full suite of engineered drawings, specifications and technical drawings
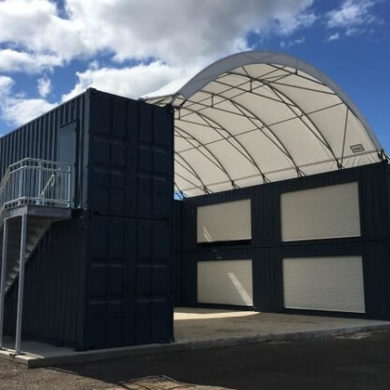
Project Details:
10m wide x 40 foot long on double stacked modified shipping containers.
Shipping containers painted in ocean blue with pedestrian access and motorised roller doors added.
Stairs and handrails for safe access to second story
Full project management including design, manufacture and installation by Croft Structures under a building permit
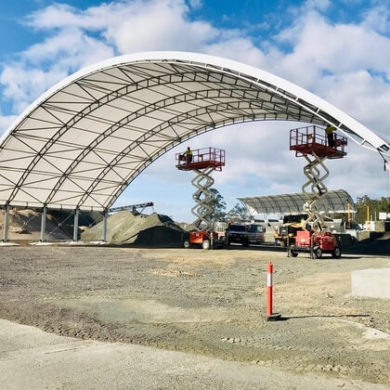
Project Details:
Custom designed and manufactured dome roof shelter on posts.
Size: 30m wide x 12m long on 3m high posts.
Rain water gutters either side of the structure.
Structural engineering certification of the dome roof and foundation design for posts. Engineering drawings for construction, connection detail and certification.
Manufactured and installation by the Croft Structures Team.
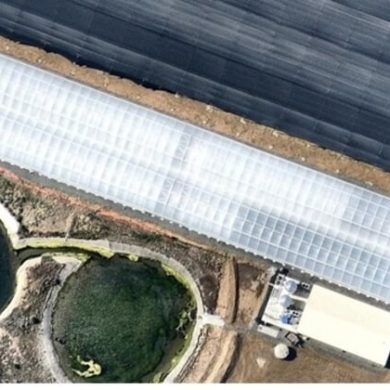
Project Details:
Superventmaster Greenhouse with twin gull top roof vented
Greenhouse Dimensions: 19.2mtr wide x 102.0mtr long
Total Greenhouse Area: 1958.0 mtr2
Greenhouse Configuration
Number of Tunnels: 2
Width per tunnel: 9.6 mtr
Length per Tunnel: 102.0 mtr long
Full galvanised steel structure, with selected members hot dip galvanised due to immediate sea side location.
Designed, manufactured and installed by the Croft Structures Team in Tasmania under a building permit. Project coordination with the Principal Builder responsible for the civil works and complete the site development..
Site specific engineering, computations and engineered compliance.
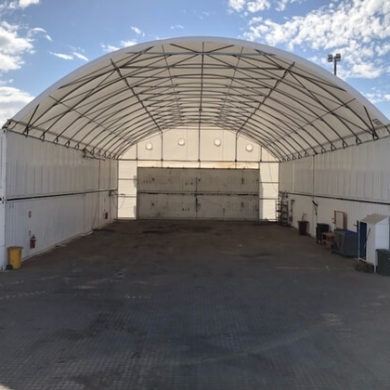
Project Details:
Dome roof structure 16m wide x 80 foot long on double stacked high cube shipping containers.
16m wide full back wall with custom made cut outs for shipping container access at rear.
Fire retardant rated fabric.
Full engineering certification and site specific compliance.
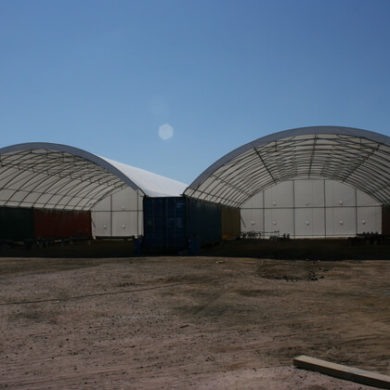
Project Details:
Dome Roof on Mining Site - 80 foot long
Structure size: 2 x 14m wide x 80 foot long (one two 40 foot long containers) with full length back walls
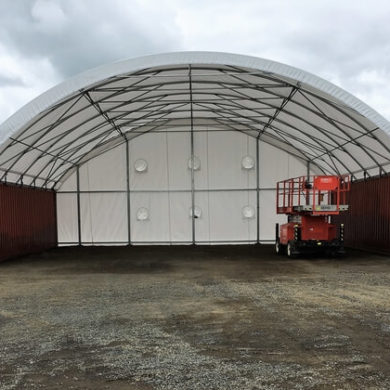
Project Details:
14m wide x 40 foot long dome roof structure
14m wide full end wall at the rear
Installation of shipping container hold down
Manufactured and installed by the Croft Structures team
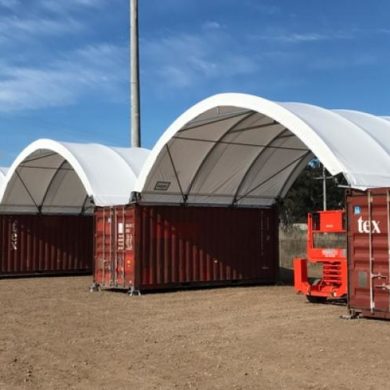
Project Details:
Structure sizes: 8m wide x 20 foot long
3 structures all joined on the shipping containers
Shipping container supply and delivery
Container hold down and footings
Manufacture and installation by the Croft Structures Team working with a third party project management company.
After 2 years, Croft Structures dismantled the facility, packed into the shipping containers and arranged transport of them to the next site.
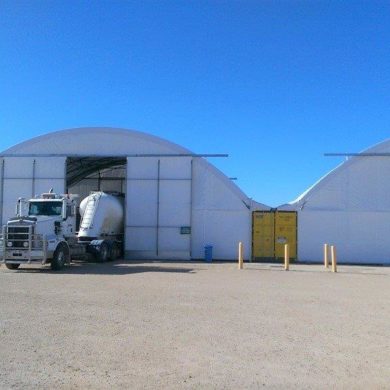
Project Details:
3 structures each 18m wide x 40 foot long dome roof kits
Structure rated to Cyclone C wind conditions
Full end walls at the rear of the structures
Large sliding doors 5.8m high with 7.3m wide opening to allow for large trucks/vehicle access
Designed and manufactured by Croft Structures Full site specific engineering requirements, compliance, installation documentation and drawings
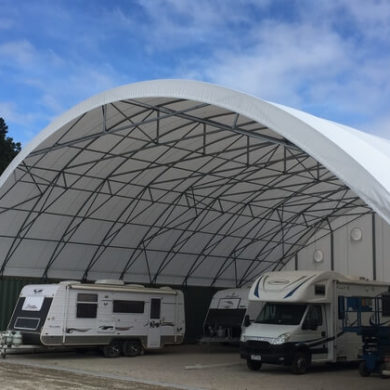
Project Details:
Dome roof structure 20m wide x 60 foot long
16m wide half end wall attached to color bond steel paneling at the rear
Designed, manufactured and installed by the Croft Structures Team
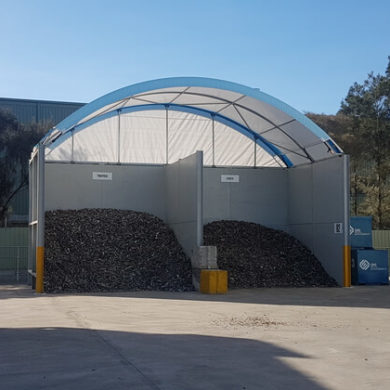
Project Details:
Dome Roof structure attached to concrete bunkers for metal recycling
11m wide x 5m long with half end walls and full rail connection and hold down channel, allowing for penetration for feed conveyor.
Full design and manufacture by the Croft Structures team.
Customer specific color on the roof bands
Full engineering compliance and structural compliance
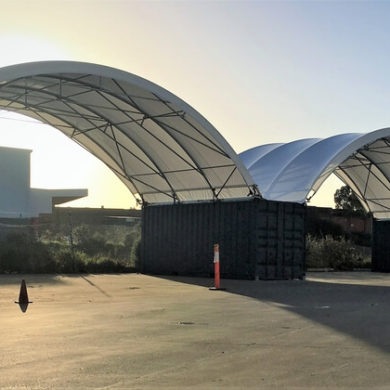
Project Details:
3 Croft Dome Roof Structures 12m wide x 6.1m long in waste recycling depot to provide undercover sorting areas.
3 Croft Dome Roof Structures 12m wide x 6.1m long in waste recycling depot to provide undercover sorting areas.
Manufactured and installed by the Croft Structures team.
Installation included dome roof erection, taking delivery of the containers, positioning on site and supply and fit base plates for container hold down in line with engineering certification.
Engineering structure Certification to AS1170.1 and 2 by our registered building engineer. Illustrations and engineering certification provided.
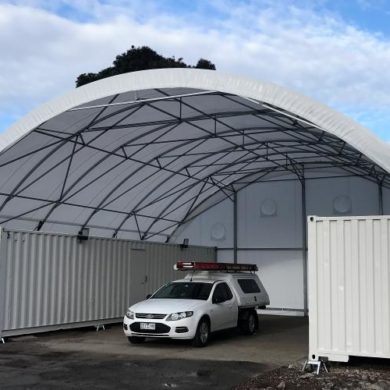
Project Details:
12m wide x 40 foot long internally mounted structure with full rear wall.
Shipping containers painted in Surfmist color with pedestrian access doors installed
Internal and external lighting and powerpoints installed by our Registered Electrician.
Dome Roof manufactured and installed by the Croft Structures team including shipping container footings and hold down.
Full project management service and site specific engineering compliance
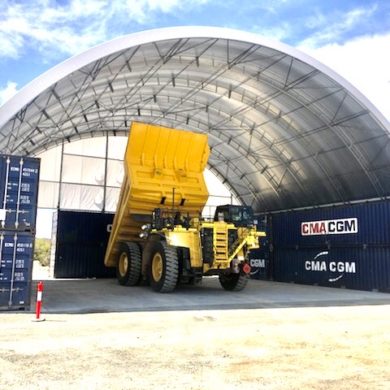
Project Details:
24m wide x 18.3m long Dome Roof Structure with customised rail for 20 +40 foot container sizes
24m wide half end wall at rear attached to shipping containers
Double stacked shipping containers for extra height
This project was fully managed by Croft Structures from A through to Z.
Included supply and placement of the shipping containers, shipping container hold down and brackets, installation of dome roof structure and end wall. All engineering and drawings supplied including Certificate of Compliance.
Our team offer a complete solution including SWMS, licences and OHS for site requirements.
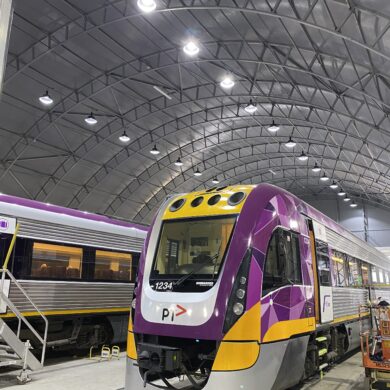
Project Details:
Size: 22.3mtr Wide x 51.0mtr Long x 11.0mtr High
Construction on posts to 5.0mtr & arch dome providing an addition 6.0mtr in height
Croft Structures were engaged to deliver;
- Foundation design, engineering and documentation for building permit
- Entire Structure Fabrication & Supply
- Construction of Structure & Cladding of fabric
Successively delivered to contract deadline to ensure Victorian government contracts were able to be delivered as. per agreed deadlines.
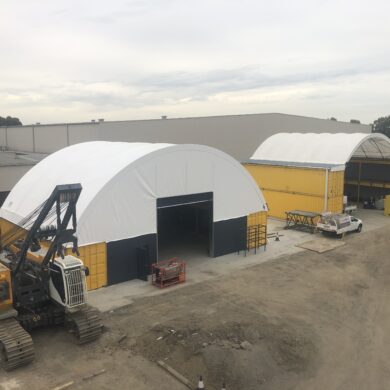
Project Details:
Size: 17.2mtr Wide x 12.2mtr Long x 8.4mtr high
Configuration - Single container externally mounted with full length walls & roller. shutter entrance
Croft Structures were engaged to deliver;
- Foundation design, engineering and documentation for building permit
- Supply of contract civil & concreting team
- Supply & modification of shipping containers
- Entire Structure Fabrication & Supply
- Construction of Structure & Cladding of fabric
Successively delivered to meet site establishment deadlines.
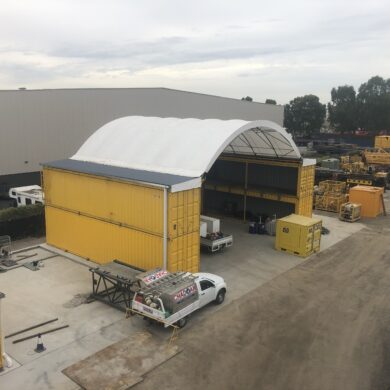
Project Details:
Size: 12.0mtr Wide x 12.2mtr Long x 9.0mtr High
Configuration - Double stacked Container internally mounted
Croft Structures were engaged to deliver;
- Foundation design, engineering and documentation for building permit
- Supply of contract civil & concreting team
- Supply & modification of shipping containers
- Entire Structure Fabrication & Supply
- Construction of Structure & Cladding of fabric
Successively delivered to meet site establishment deadlines.

