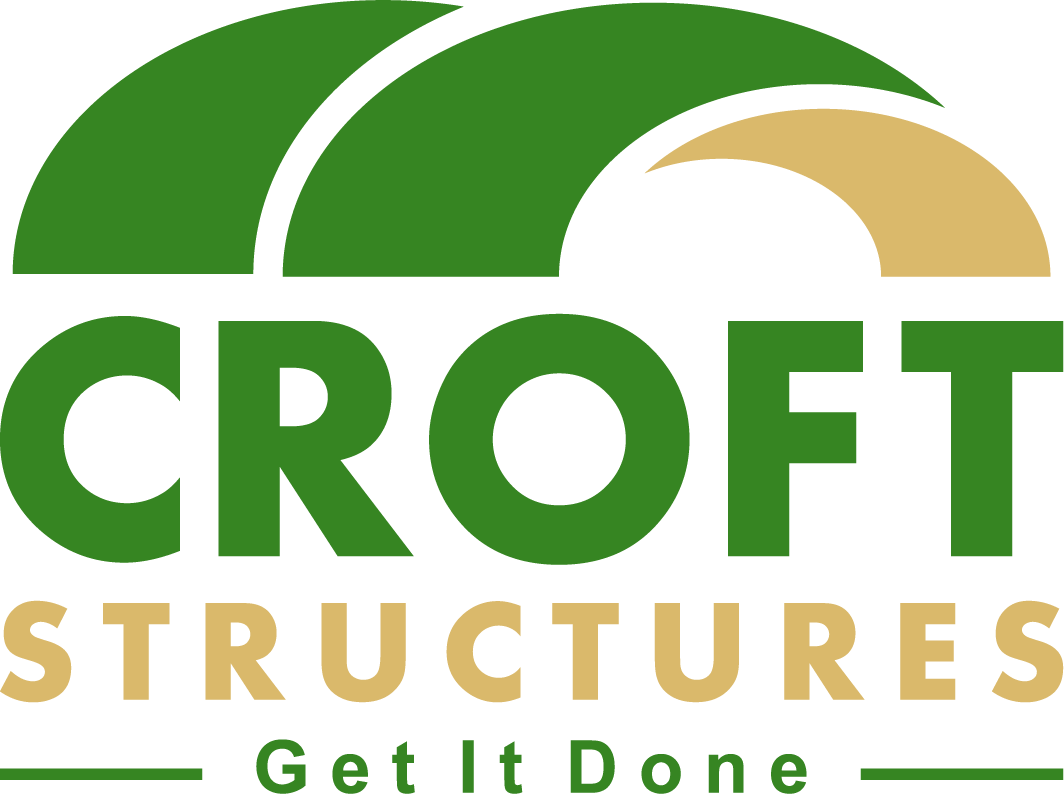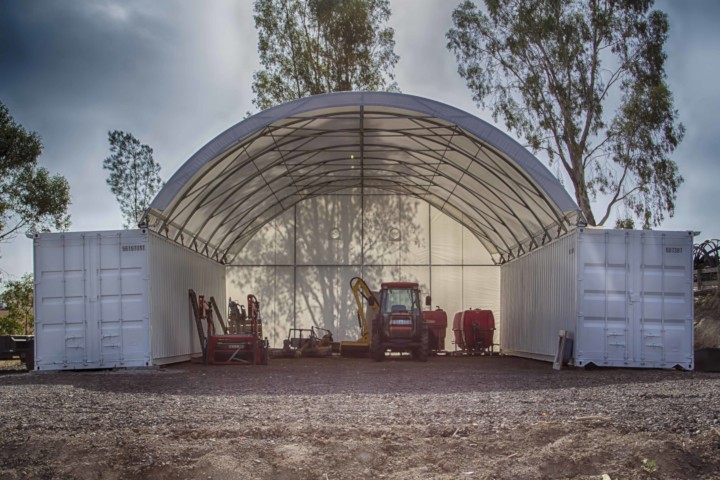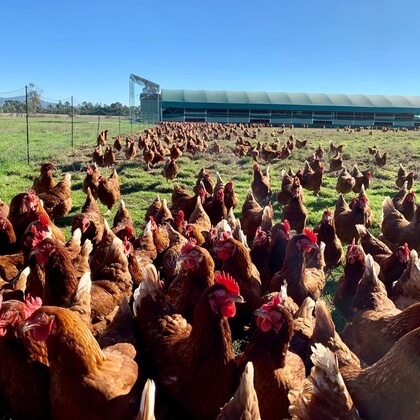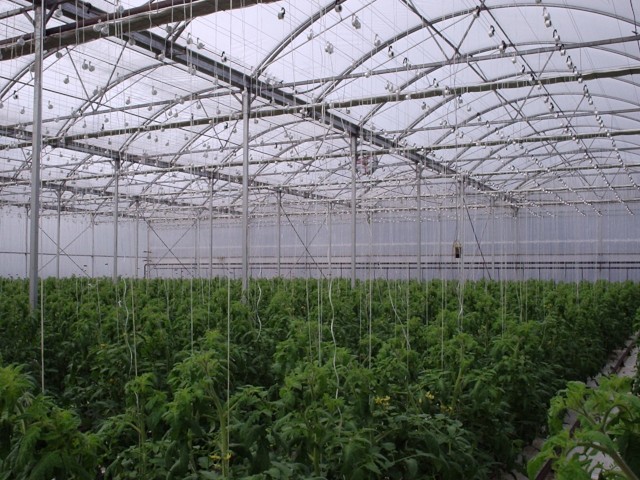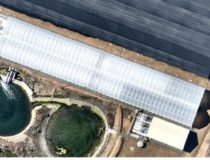Aquaculture Structure
Project Description
Project Details:
Superventmaster Greenhouse with twin gull top roof vented
Greenhouse Dimensions: 19.2mtr wide x 102.0mtr long
Total Greenhouse Area: 1958.0 mtr2
Greenhouse Configuration
Number of Tunnels: 2
Width per tunnel: 9.6 mtr
Length per Tunnel: 102.0 mtr long
Full galvanised steel structure, with selected members hot dip galvanised due to immediate sea side location.
Designed, manufactured and installed by the Croft Structures Team in Tasmania under a building permit. Project coordination with the Principal Builder responsible for the civil works and complete the site development..
Site specific engineering, computations and engineered compliance.
Details
- Client:
- Value:
- Location:
- Area:>2
- Contractor:
- Completed Year:
Project Partners
