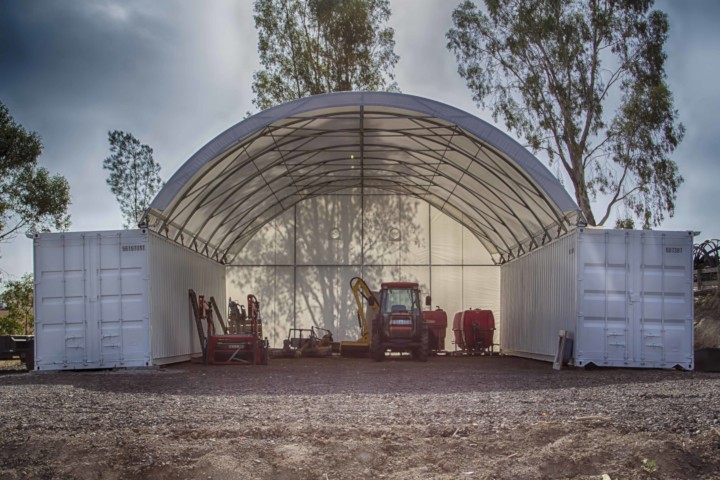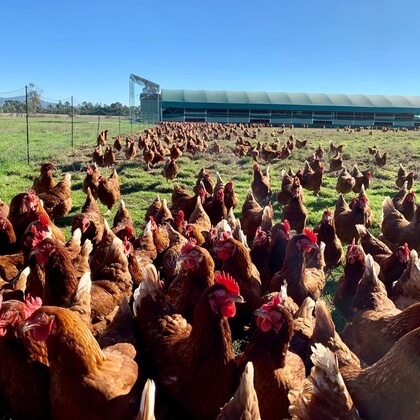Project Description
Project Details:
CONTAIN-A-COVER KIT 20m x 80 foot long
Full building permit project management.
Architectural drawings
Site specific engineering
Electrical, plumbing and fire safety works
Shipping container footings, ballast and hold down to meet Australian wind condition ratings and Council building permit requirements
Gutters plumbed to storm water
Installation by the CONTAIN-A-COVER team
Fully co-ordinated and managed by the professional CONTAIN-A-COVER team right through to Certificate of Compliance
Details
- Client:
- Value:
- Location:
- Area:>2
- Contractor:
- Completed Year:
Project Partners



